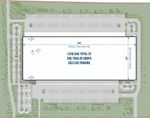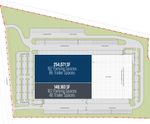Lot 1: 1,016,940 SF Available

Lot 1 Specifications
Available SF
1,016,940
Building Dimensions
570’ X 1200’
Column Bay Sizing
50’ X 56’ with 60’ speed bays
Dock Positions
176 (76 on the east side, and 100 on the west side)
Configuration
Cross Dock
Clear Height
40’
Slab
8” unreinforced slab
Roof
Mechanically fastened 60-mil white TPO
Drive-In Doors
4
Land Area
125.2 AC
Truck Court
320’ (2-70’ Drive Aisles, 2-60’ Trailer Stalls, and 1-60’ Loading Dock)
Car Parking
603 (283 on the north side of the building and 320 on the south side)
Trailer Drops
390 (179 on the east side, and 211 on the west side)
Lot 3: 148,183 – 402,254 SF Available

Lot 3 Building Specifications
Available SF
402,254 TOTAL SF
DIVISIBLE TO 148,183 SF
Building Dimensions
570’ X 1200’
Column Bay Sizing
50’ X 56’ with 60’ speed bays
Clear Height
36’ Clear
Car Parking
364 Spaces (north side)
Trailer Storage
134 Drops
Slab On Grade
7.50” Thick, 4,000 psi concrete slab
Roofing
Mechanically fastened 60 mil black EDPM
Dock Doors
(70) 9’ X 10’ manually operated, insulated sectional overhead doors
Drive-In Doors
(2) 12’ X 14’ electrically operated, insulated sectional overhead doors
Loading Truck Court
130’ Minimum
Lighting
LED high bay fixture with motion sensor
Fire Suppression
ESFR fire sprinkler system
Electrical Service
6000 Amps 480v 3Phase Service




